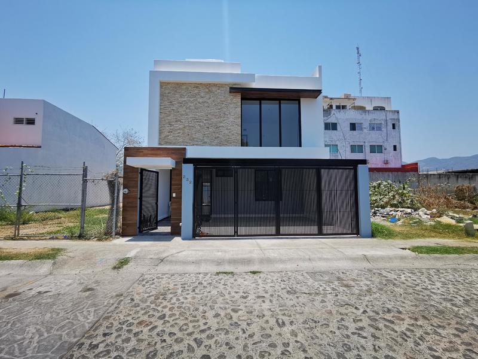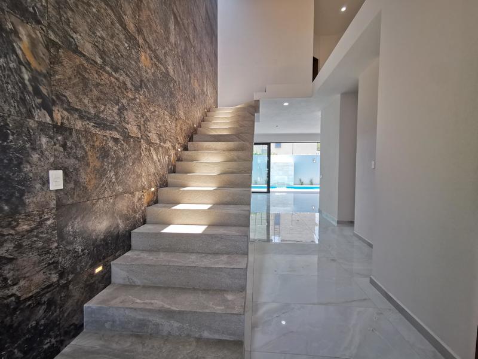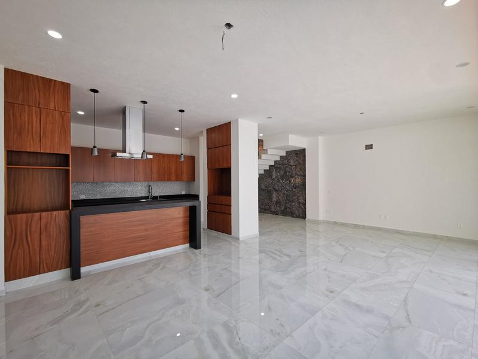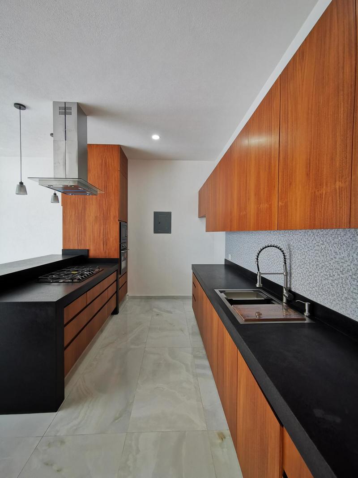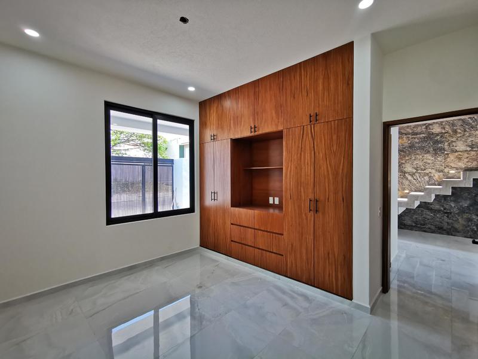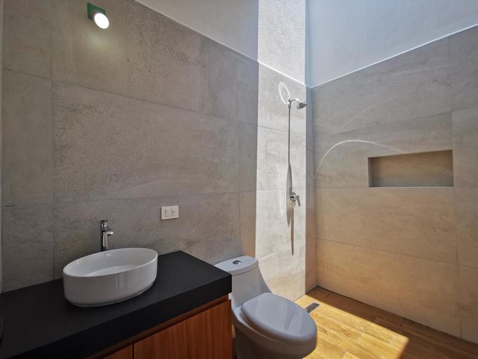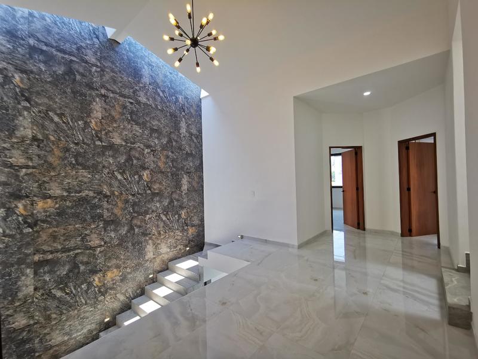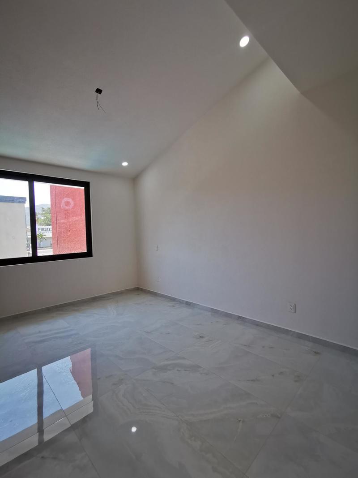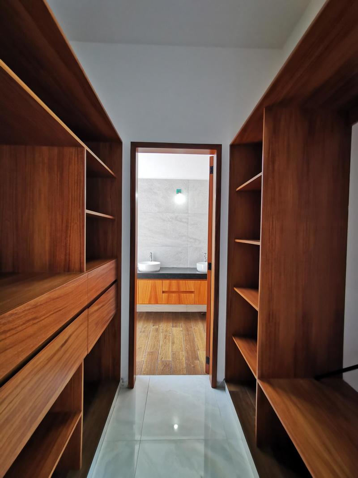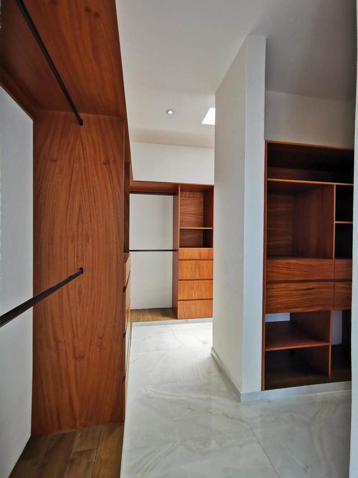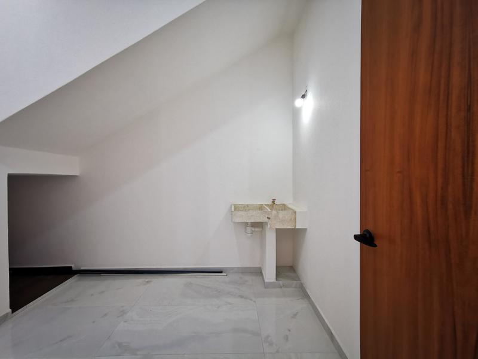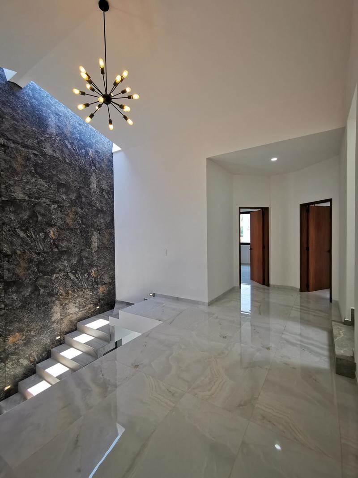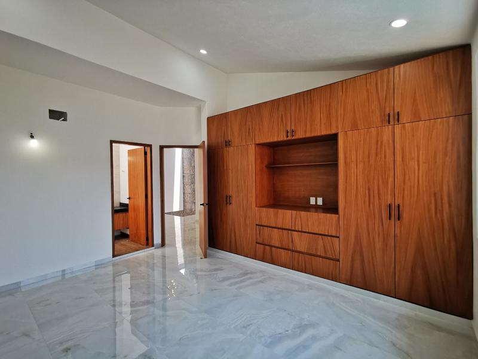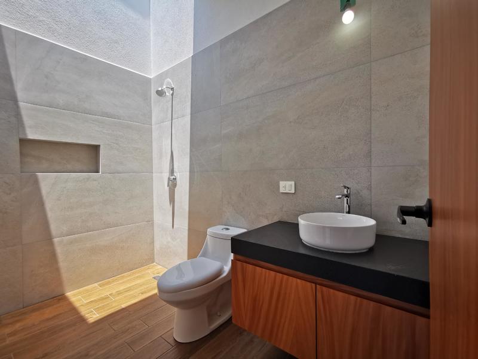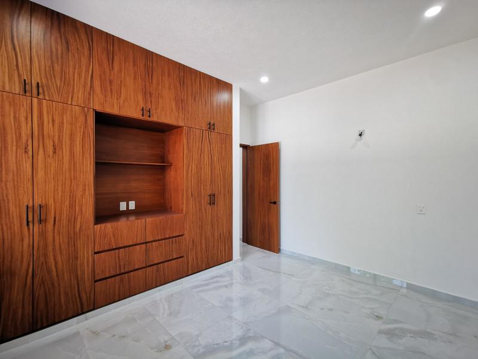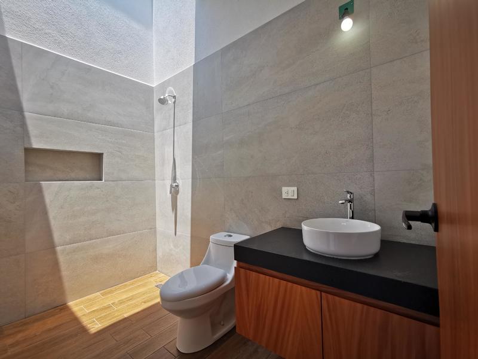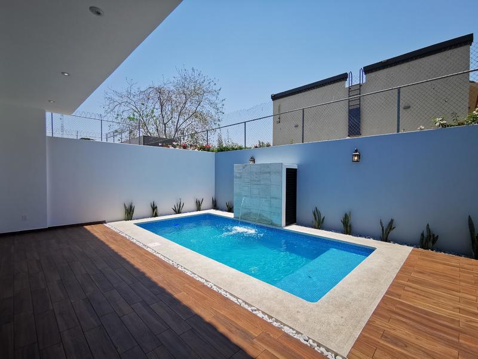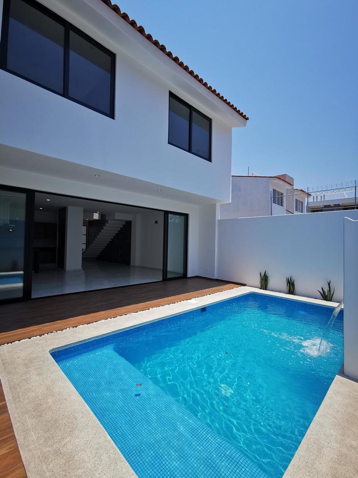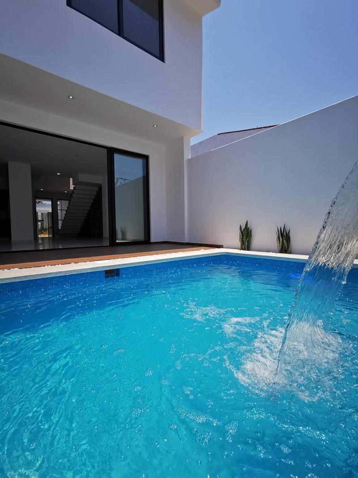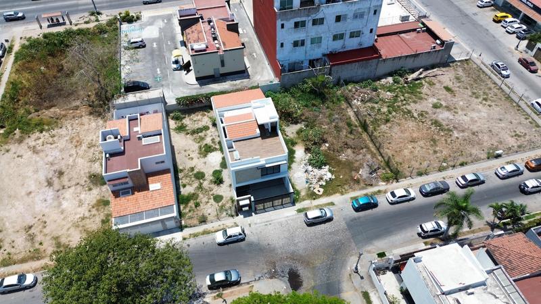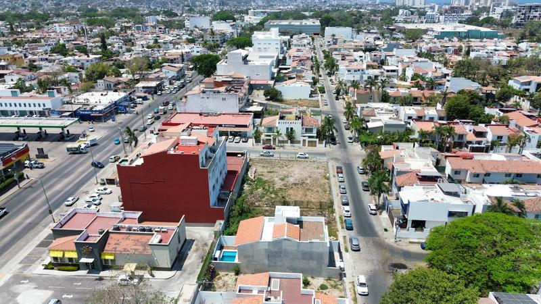Casa Lago Victoria, a unique model recently completed, is founded on a 212 m2 plot of land and has a 283 m2 construction, consisting of a garage with double space, a backyard with a large pool, 2 levels and access to the Terrace / Roof with grill area. Firstly, in front it has 2 parking spaces with a gate. Read More
Ground floor has 1 bedroom with parota closet, full bathroom with an oval and tempered glass doors. Full kitchen equipped with a 6-burner gas grill, filter hood, oven, microwave, double sink with accessories, pantry space, all in parota wood. Living room, dining room and a large backyard with pool. Second level has 3 bedrooms, each with a full bathroom, very high windows and a closet.
Read Less
